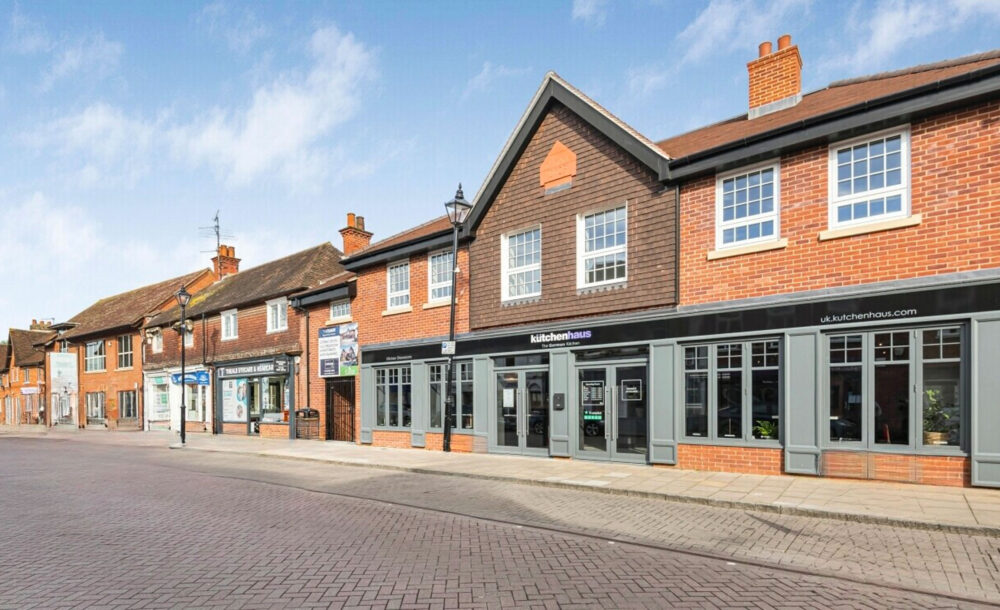3 BEDROOMS EN-SUITE GARAGE Spacious open plan French doors to garden
Plot TWENTY
Kennylands Road, Sonning Common
With their classic double frontage and practical and symmetrical internal layout on both floors, these stylish three bedroom homes offers you plenty of space and light to enjoy.
From the entrance hall you’ll find a cloakroom, a separate living room to the right with a feature fireplace and an impressive open plan kitchen/family room to the left. Note that the former has French double doors opening onto the rear garden while the latter has sought after bi-fold doors, with both bringing the outdoors and the natural light right in for you to enjoy.
Upstairs, there are three double bedrooms – the master has as en-suite shower room and double built-in wardrobes – plus a contemporary family bathroom. The attached single garage and drive provide off road parking for a couple of vehicles.
PROPERTY SIZE: 114.2m2 / 1229ft2
Plot TWENTY Floorplan
Ground Floor
Kitchen/Dining Room
4.14m x 3.39m (13’6” x 12’0”)
Living Room
6.19m x 3.50m (20’3” x 11’5”)
Cloak Room
1.95m x 1.20m (6’5” x 3’11”)
Garage
7.10m x 3.05m (23’3” x 10’0”)
First Floor
Bedroom 1
3.62m* x 3.39m (11’10” x 11’1”) *Including wardrobe
En-Suite
3.39m x 1.76m (11’1” x 5’7”)
Bedroom 2
3.50m* x 2.92m (11’5” x 9’7”) *including wardrobe
Bedroom 3
3.50m x 3.16m (11’5” x 10’4”)
Bathroom
2.83m x 2.06m (9’3” x 6’9”)
Floor plan sizes are approximate and are for illustrative purposes only.
Specifications … The Finishing Touches
As with all T A Fisher homes the Paddock Green development features high quality internal and external finishes.
Site Plan
Click on the houses to view details
Location
Sonning Common dates back to 1640, the village developed because the area became strategically important during the English Civil War, being on a key road between Reading, which changed hands from parliamentarian to royalist forces and back again and Oxford, the headquarters of the King’s army. Today’s Sonning Common is a much more peaceful but still vibrant place. The village offers excellent connections while being surrounded by the beautiful countryside that’s ideal for exploring, whether on foot, bicycle or horseback.
To help you manage your busy lifestyle successfully, the area around Wood Lane – at the heart of the village – has a health centre and dental practice plus an excellent selection of shops including a supermarket, convenience store, butchers and newsagent. There are also outlets for all the essentials, from post office and petrol station to chemist and hairdressers. What’s more, there’s a choice of restaurant and takeaways (including a traditional fish & chip shop and bakery & tea rooms) and three warm and welcoming pubs. The village’s Herb Farm (with a Saxon layout maze) has a popular coffee shop, and there’s even a traditional village pond with a duck house at its centre, called Duckingham Palace.
If you have a family, Sonning Common has schools for youngsters of all ages, from day nurseries and Sonning Common Pre- and Primary schools to Chiltern Edge secondary school. And to encourage younger members of your household away from their screens, they have no less than three playgrounds to choose from, as well as the Millennium Green public open space at the southern end of the village.
Kennylands Road, Sonning Common, South Oxfordshire RG4 9JT
PADDOCK GREEN Image Gallery









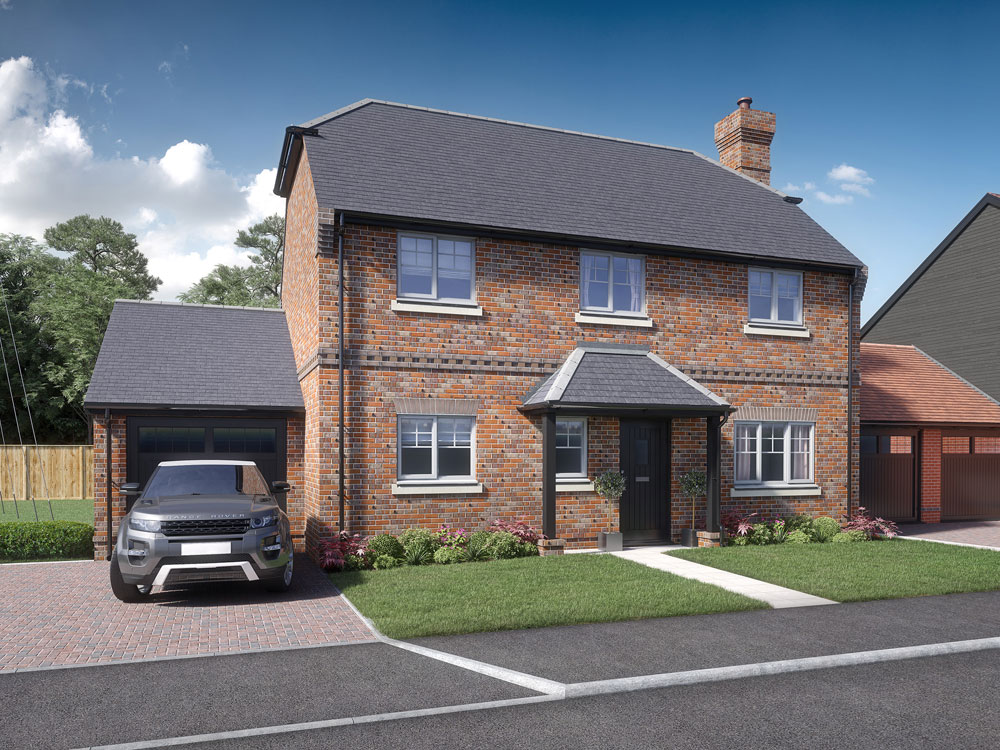



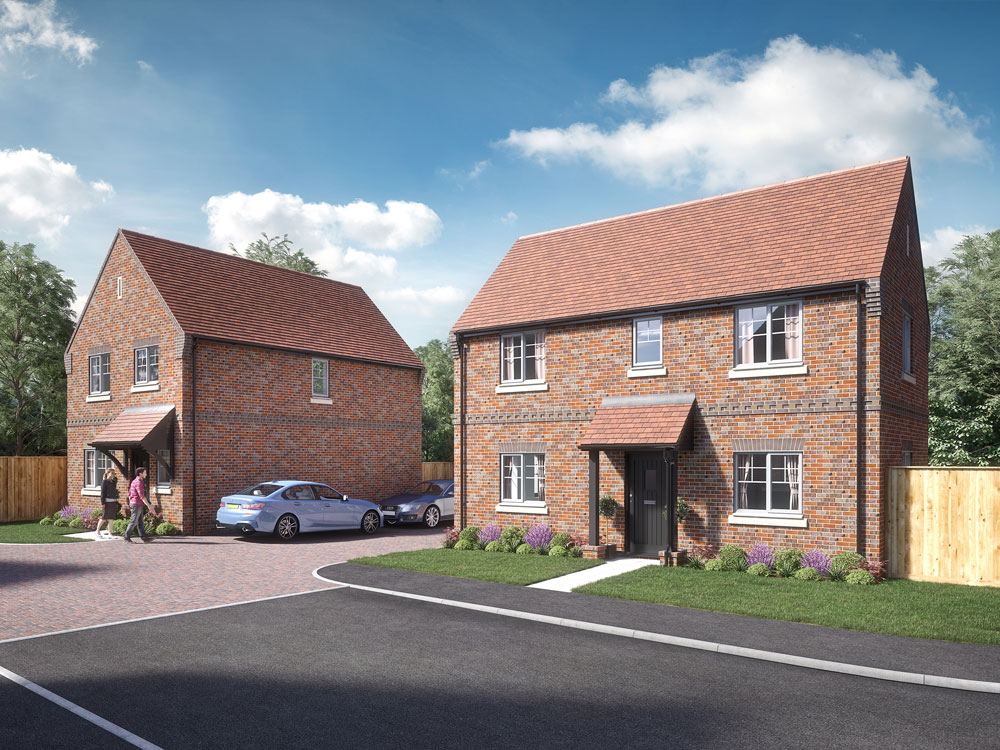

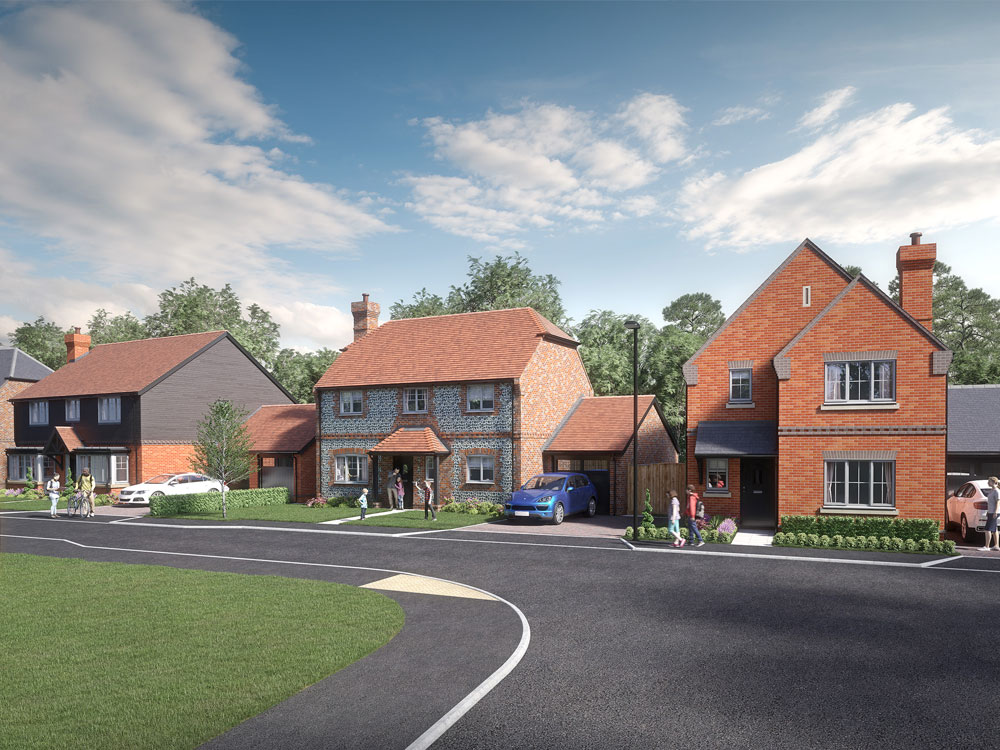

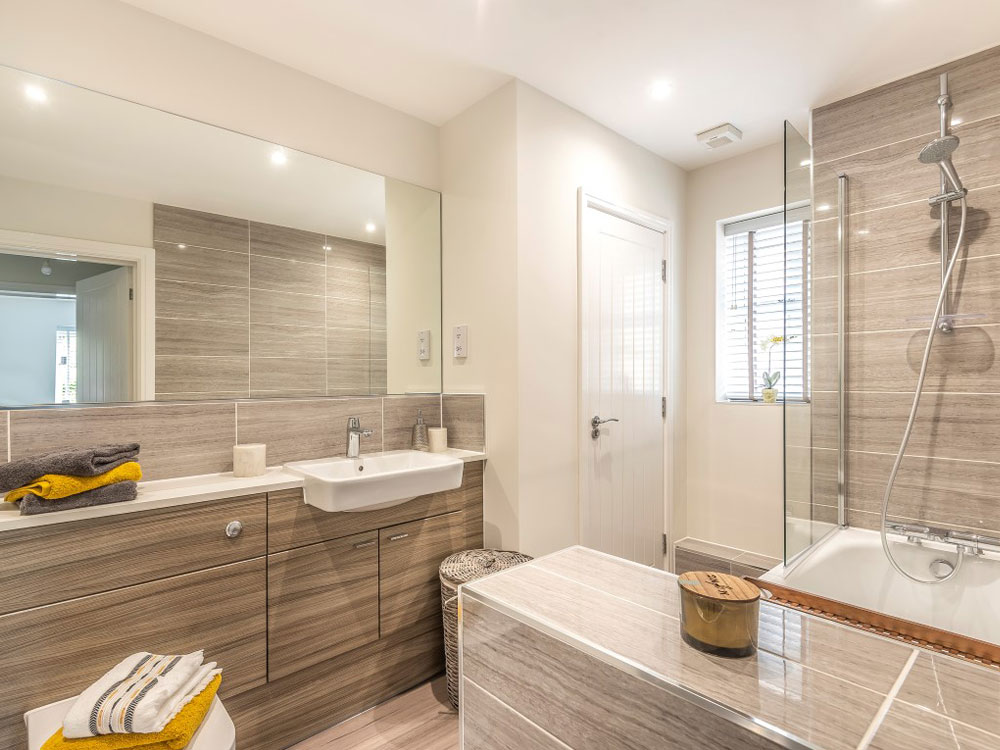


More Information
Download a Brochure
For more information, specification, and detailed plans please complete the short form below to download the brochure
Contact Our Selling Agent
For more information on Paddock Green, please contact our selling agent.

Beville, 28 Peppard Road,
Sonning Common, Reading RG4 9SU
0118 924 2526
e: info@beville.co.uk
w: www.beville.co.uk
T A Fisher Values
Other Available Plots at PADDOCK GREEN
Sorry, no plots are currently available.



 on
on 

 Construction
Construction  Bathrooms, En-Suites & Cloakrooms
Bathrooms, En-Suites & Cloakrooms  Kitchen & Utility Rooms
Kitchen & Utility Rooms  Appliances Included
Appliances Included  Decorative Finishes
Decorative Finishes  Television & Telephone
Television & Telephone  Electrical & Heating
Electrical & Heating  Safety & Security
Safety & Security  External
External  Gardens
Gardens  Car Parking
Car Parking  Tenure
Tenure  Warranty
Warranty 









