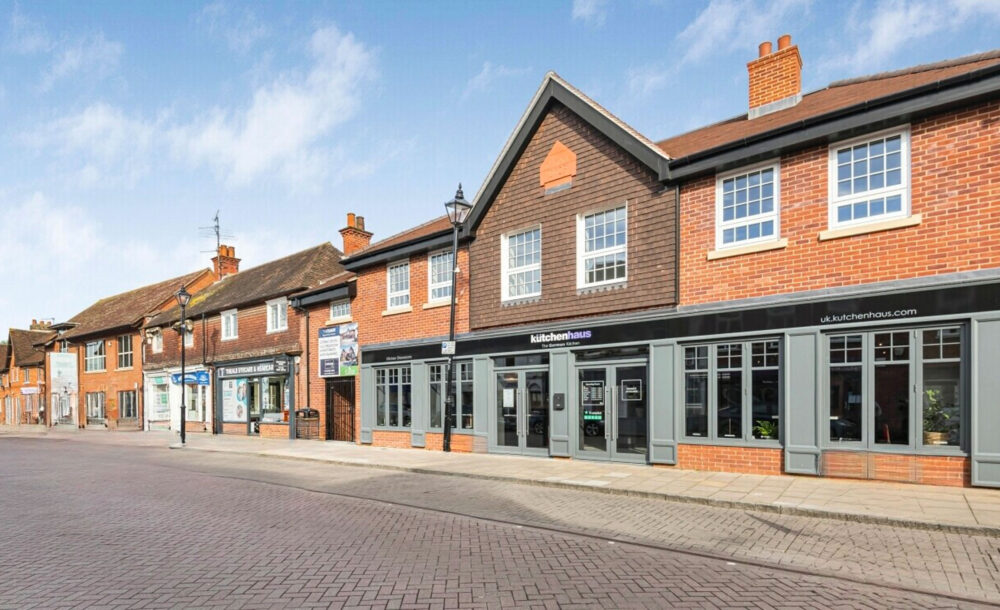4 BEDROOMS EN-SUITE GARAGE & 2 SPACES Spacious open plan French doors to garden
PLOT 3 – BIRCH HILL
Pakenham Road, Bracknell, Berkshire, RG12 7FB
The Birch Hill Collection’s four-bedroom homes are designed to comfortably accommodate a growing family and plot 3 will make you feel right at home.
The living room is at the front of the house and is the main family room. With plenty of natural light due to the large bay window, it is a cosy space for the family to spend quality time together, to entertain or simply to be. The open plan kitchen and dining area is very much the domestic hub of these homes, and the combined space, which includes a utility room and cloakroom, is a warm welcoming and practical space. The kitchen is designed with ease of use and ergonomics in mind, making it equally pleasurable to use, as it is sociable for family and friends.
French doors open onto the rear garden from the dining area, creating an especially light and airy setting. Opening these doors onto a patio provides a perfect set-up for the family to enjoy a barbecue, connecting inside and outdoor activities simultaneously.
Located at the front of the house, the master bedroom boasts a spacious double fitted wardrobe for ample storage. Complete with a modern en-suite shower room featuring a WC and wash basin, it offers contemporary comfort and convenience. Bedroom two is a generously proportioned double located above the garage. The large dormer window gives the room character and ensures it is bathed in copious amounts of natural light. Bedrooms three and four are singles and enjoy views over the rear garden with the family bathroom nestled in between them.
The plot also features an internal garage and benefits from the convenience of having an EV charging point and roof mounted solar PV panels aiming to help reduce energy costs. Perfectly located, these four-bedroom houses have an abundance of character, while being an ideal home in which to nurture a growing family thanks to their comfort, space, practicality and sustainability.
PROPERTY SIZE 112.1m2 / 1207ft2
 on 01344 753110
on 01344 753110Plot THREE Floorplan
Ground Floor
Kitchen/Dining Area
5.41m x 3.55m (17’9” x 11’8”)
Utility Room
2.44m x 1.68m (8’0” x 5’6”)
Living Room
5.24m x 3.27m (17’2” x 10’9”)
Cloakroom
2.44m x 0.95m (8’0” x 3’1”)
Garage
5.22m x 2.48m (17’2” x 8’2”)
First Floor
Bedroom 1
5.09m* x 3.27m (16’8” x 10’9”) *Including wardrobes
En-Suite
2.30m x 1.77m (7’6” x 5’9”)
Bedroom 2
4.32m x 2.71m (14’2” x 8’10”)
Bedroom 3
2.93m x 2.59m (9’7” x 8’6”)
Bedroom 4
2.73m x 2.17m (8’11” x 7’1”)
Bathroom
2.40m x 2.09m (7’10” x 6’10”)
Floor plan sizes are approximate and are for illustrative purposes only.
Specifications … The Finishing Touches
As with all T A Fisher homes the Birch Hill development features high quality internal and external finishes.
Site Plan
Click on the houses to view details
Location
Stylish suburban living with a village feel
Birch Hill is a collection of ten distinctive, stylish three and four-bedroom detached homes with garages. Ideal for younger families with infant/juniors, or professional couples, they also represent great value for up and down sizers. Superbly located at the heart of the highly desirable Birch Hill residential area on the southern edge of Bracknell; these homes are surrounded by a myriad of amenities and top-class schools and have Swinley Forest’s expanse of trails and footpaths on their doorstep.
Finding your next home
Located between the M4 and M3 motorways, Bracknell lies 11 miles to the east of Reading, 9 miles south of Maidenhead, 10 miles southwest of Windsor and is only 25 miles from central London.
Birch Hill is bounded by Nine Mile Ride and the A322, with the T A Fisher, Birch Hill Collection located on the corner of Pakenham Road and Roby Drive. Birch Hill is well named considering the abundance of mature trees that define it. Barry Square’s open spaces and quiet residential setting give it a real village community feel, with the advantage of it being only two miles to the south of Bracknell town centre.
Amenities in abundance
From your front door, a short walk will take you to a Sainsbury’s superstore, a pre-school, three gyms, a medical centre, cafes and restaurants, local shops and a vast expanse of sports pitches, Birch Hill is also on a bus route with regular services into central Bracknell.
The town centre has undergone some significant investment over the last few years and now boasts an excellent shopping centre in The Lexicon which has a whole array of high street and independent retailers, cafes, restaurants, bars and a 12-screen cinema complex featuring the Thames Valley’s first ever 4DX screen.
Bracknell is well served by main hospitals with four within a 30-minute drive. The town has several GP practices and has an urgent care centre.
Downtime and playtime
For lovers of sport and the great outdoors, Birch Hill is ideally located. A David Lloyd health club and the Coral Reef Waterworld aquatic park are a gentle stroll away and the Downshire Golf Complex and Berkshire Golf Club and within easy driving distance. South Hill Park is just to the north, with its country house, theatre, arts centre, live events, lake and coffee shop; and the vast expanse of Swinley Forest. ‘The Look Out’ with its miles of walking and cycle trails, is to the south. After a short walk, or ride, from your new home, you, your family – and your four-legged friends – can be enjoying these fantastic facilities and open spaces.
Family friendly visitor attractions in the local area also include, Go Ape, Legoland, Thorpe Park and Windsor Great Park.
Working and learning
Given its excellent transport links, close proximity to London and several other major towns, Bracknell ticks all the boxes for commuters looking for a great work-life balance. The town itself is home to several global technology brands such as 3M, Panasonic, Dell, HP Inc., Siemens, and Honeywell. Bracknell also has several industrial parks and is the headquarters of Waitrose, so offers a range of potential career opportunities. There are a range of popular co-working facilities, including V-Works from The Village Hotel & Fitness Club.
Birch Hill is literally surrounded by pre-schools, primary schools and there are several secondary and independent schools in Bracknell itself, with others a short drive away. Many of which are rated good or excellent by Ofsted.
Road, rail, air
Bracknell town sits ideally between the M4 and M3 motorways, with their fast journey times to the west of England and the south coast, with the M25 London orbital and access to the north and east in easy reach. Both its railway stations (Bracknell and Martin’s Heron) offer direct links to Reading and London Waterloo. Heathrow Airport is within easy reach from Bracknell, as its location allows a choice of routes avoiding the busy stretch of the M25. In terms of location, the considerable benefits of suburban family living and easy access to the great outdoors, a home within the Birch Hill Collection really does offer the complete package.
Pakenham Road, Bracknell, Berkshire, RG12 7FB



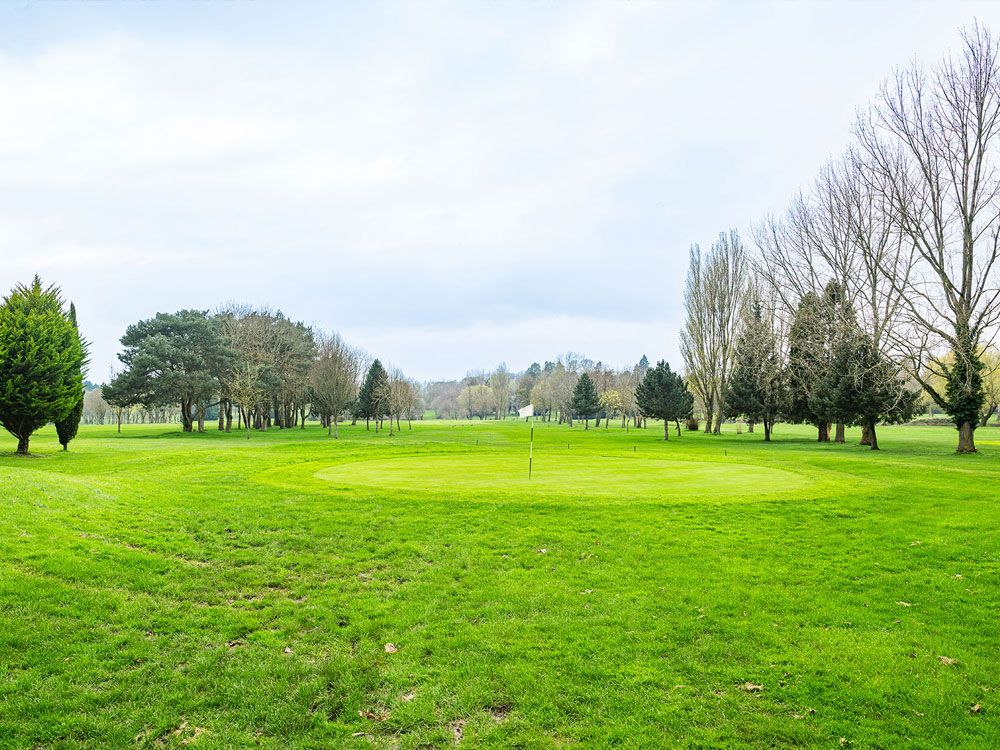
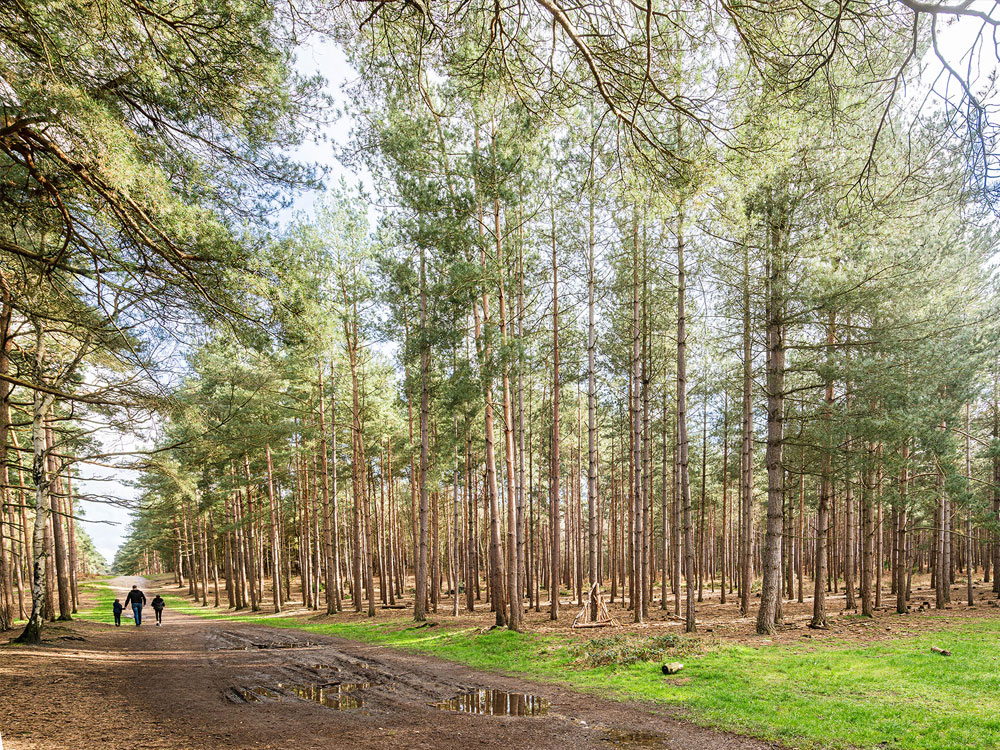
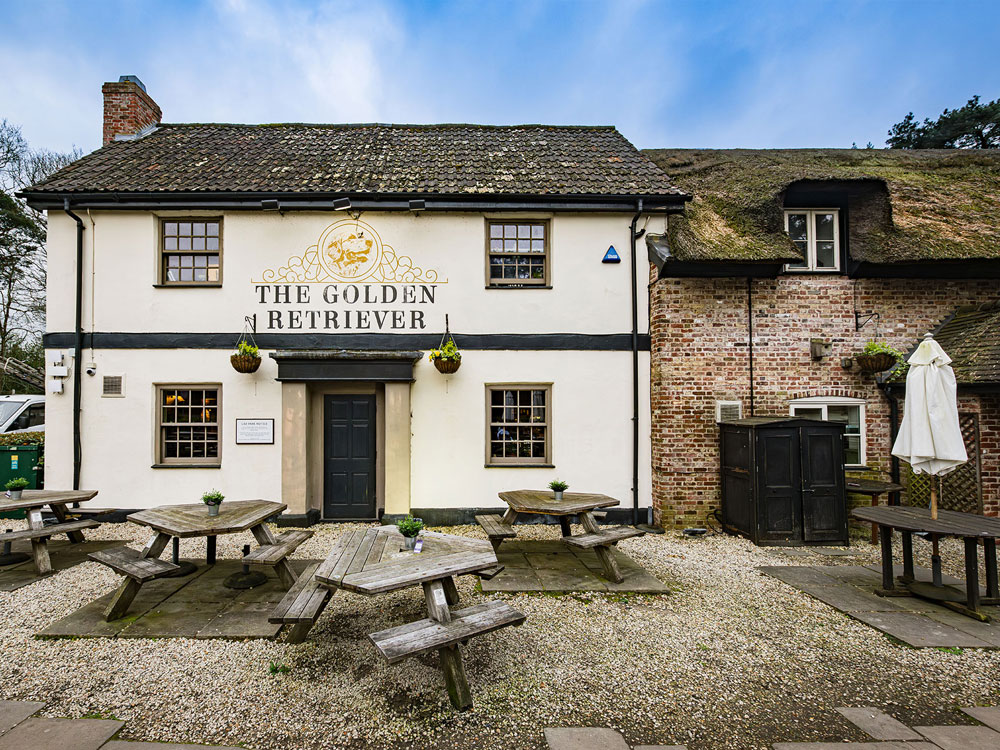






BIRCH HILL Image Gallery

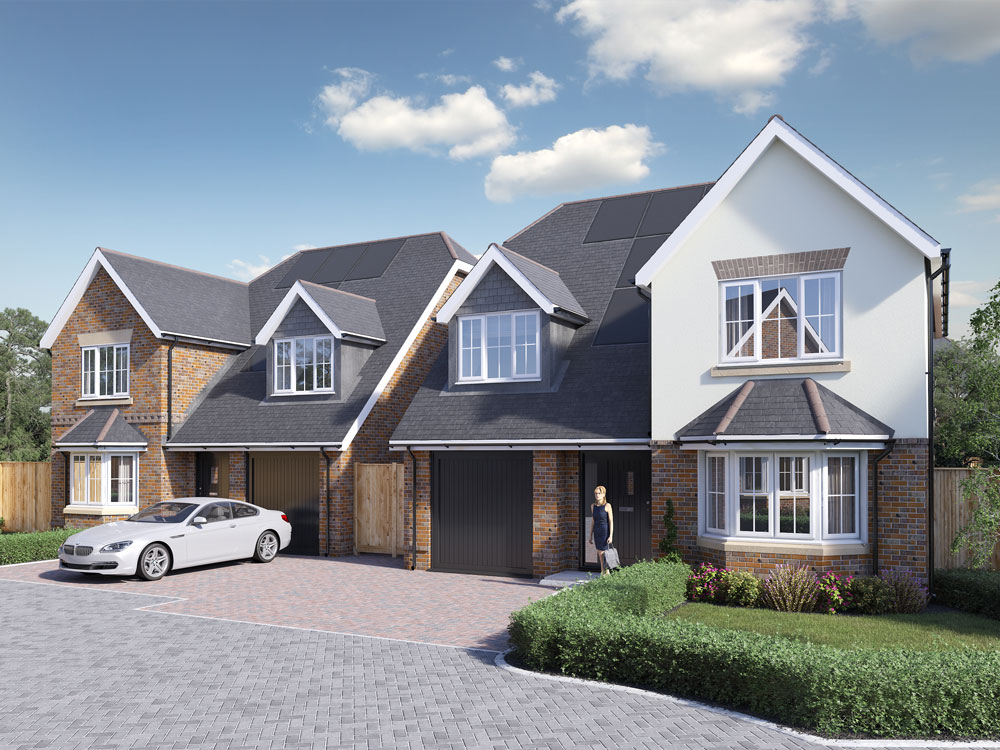










More Information
Download a Brochure
For more information, specification, and detailed plans please complete the short form below to download the brochure
Contact Our Selling Agent
For more information on Birch Hill, please contact our selling agent.

Romans, Crowthorne House, Nine Mile Ride
Wokingham, Berkshire, RG40 3GZ
01344 753110
e: newhomes@romans.co.uk
w: www.romans.co.uk/new-homes/developments/pakenham-road





 Construction
Construction  Bathrooms & Cloakrooms
Bathrooms & Cloakrooms  Kitchens
Kitchens  Utility
Utility  Decorative Finishes
Decorative Finishes  Flooring
Flooring  Television & Telephone
Television & Telephone  Electrical & Heating
Electrical & Heating  Safety & Security
Safety & Security  External
External  Gardens
Gardens  PARKING & EXTERNAL AREAS
PARKING & EXTERNAL AREAS  Tenure
Tenure  Warranty
Warranty 













